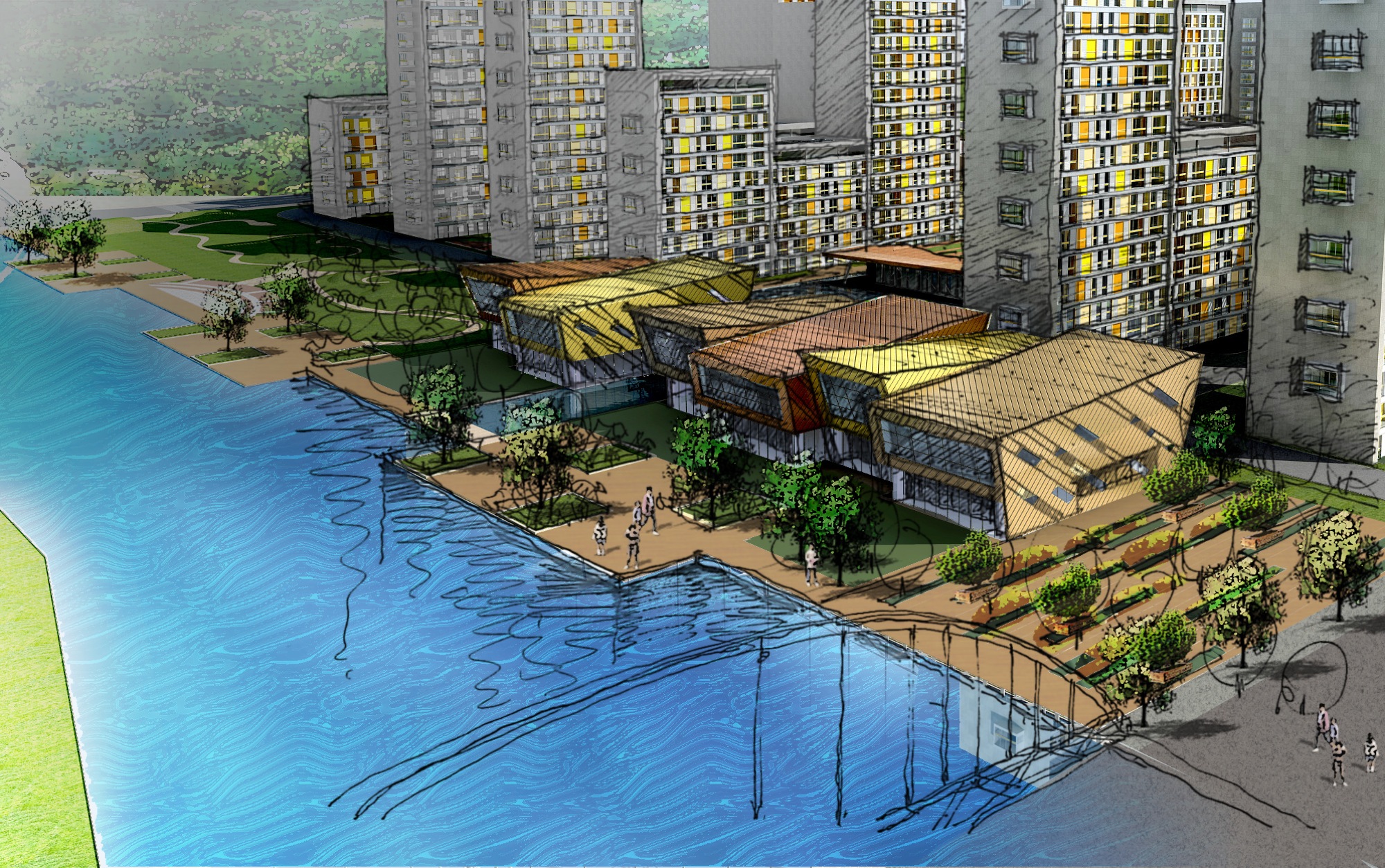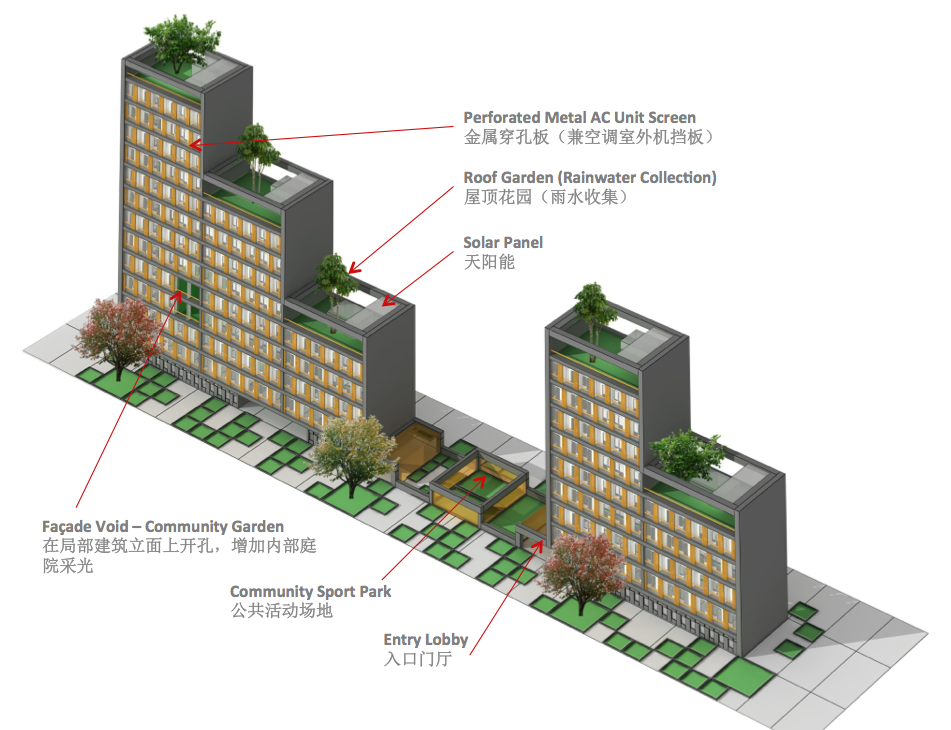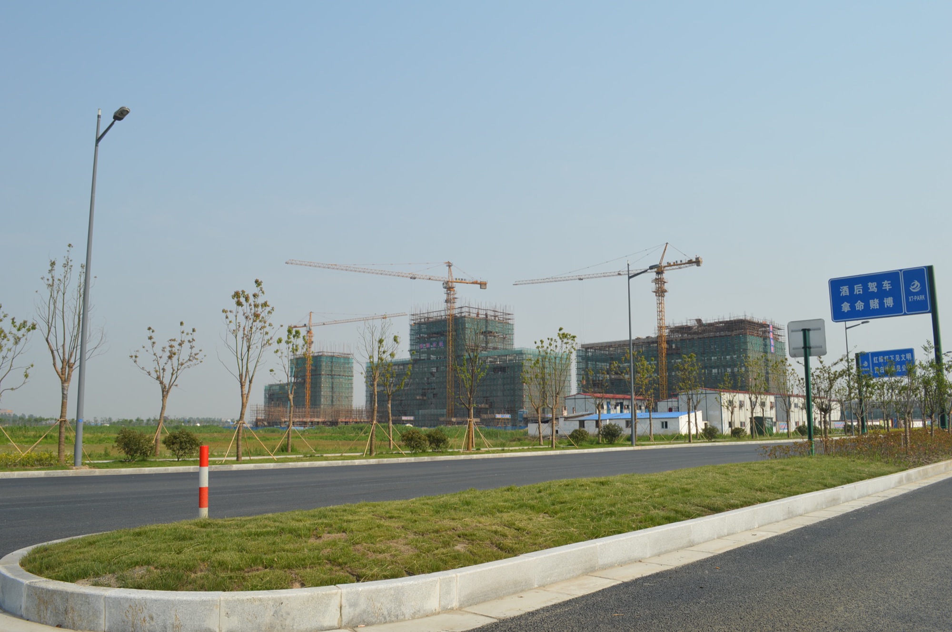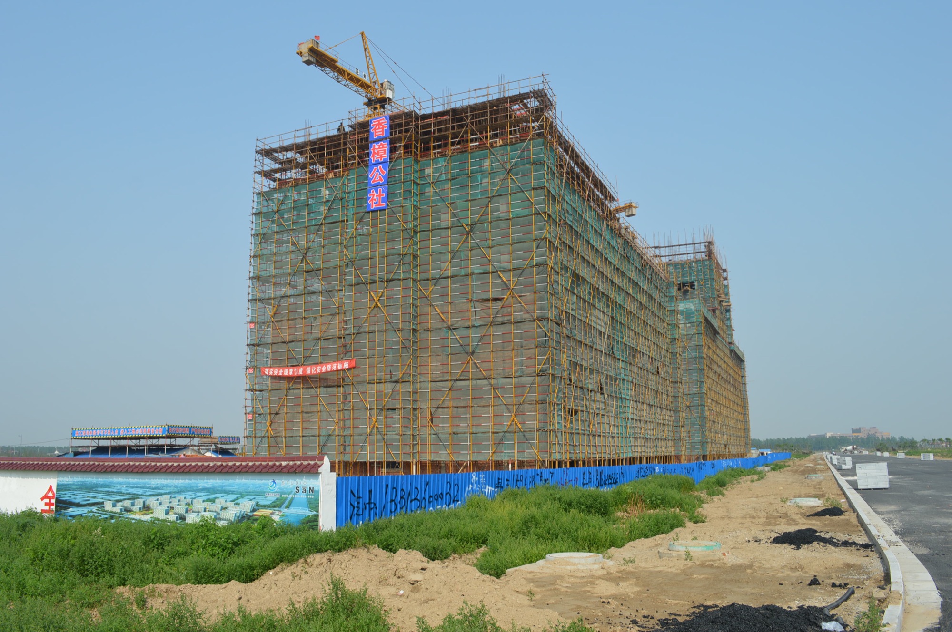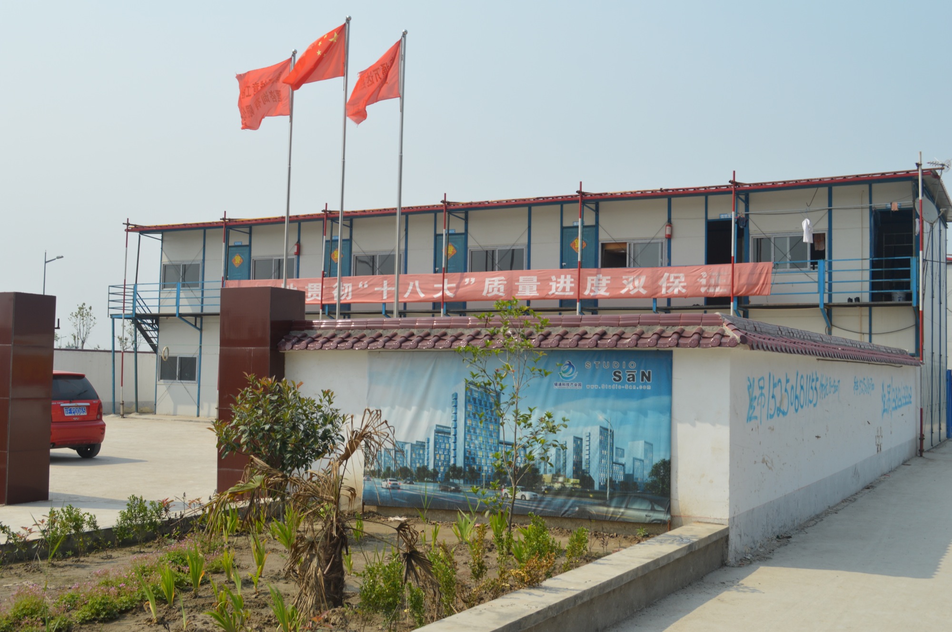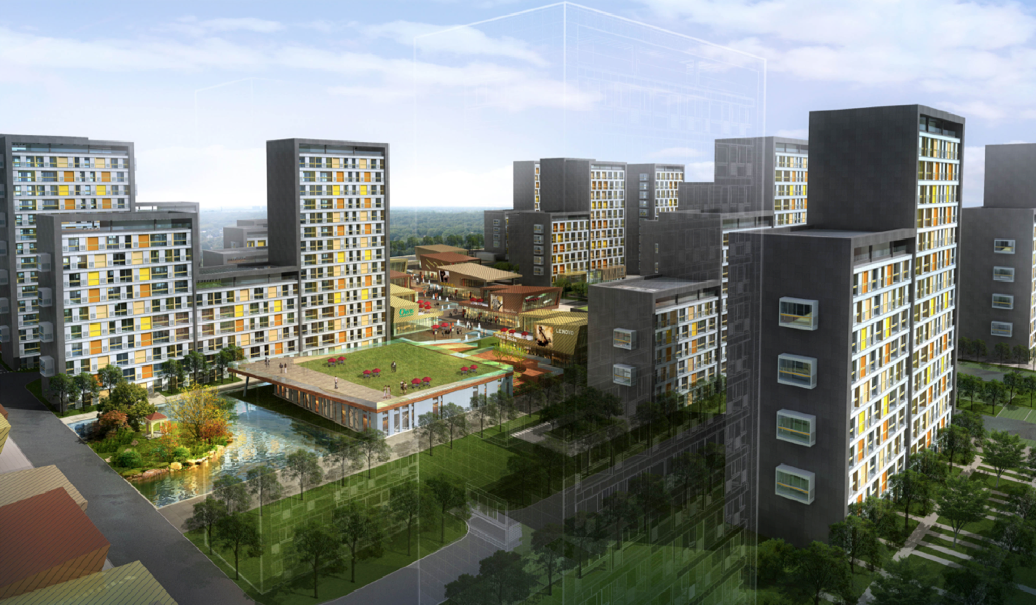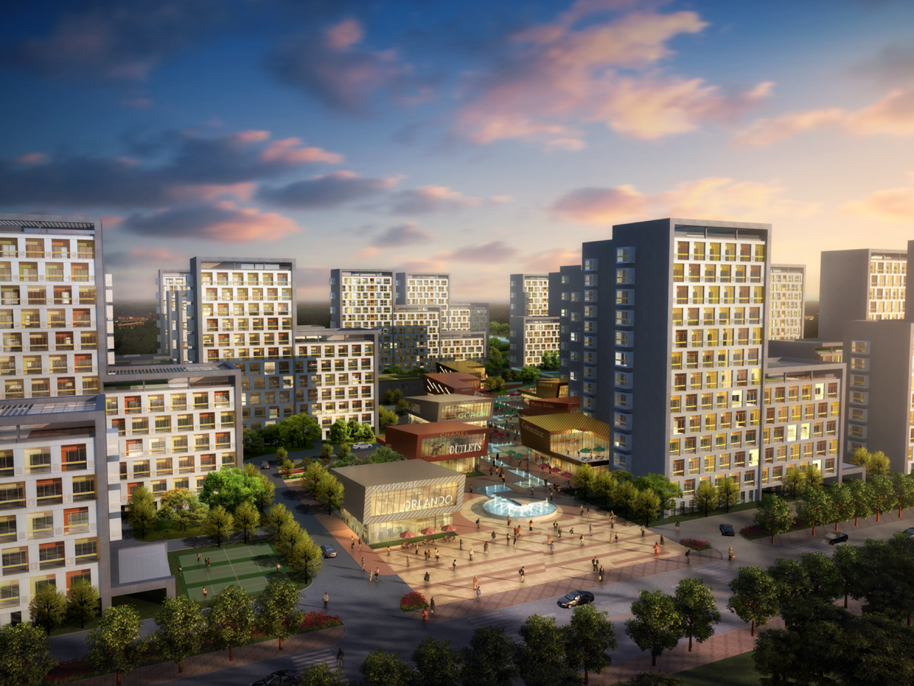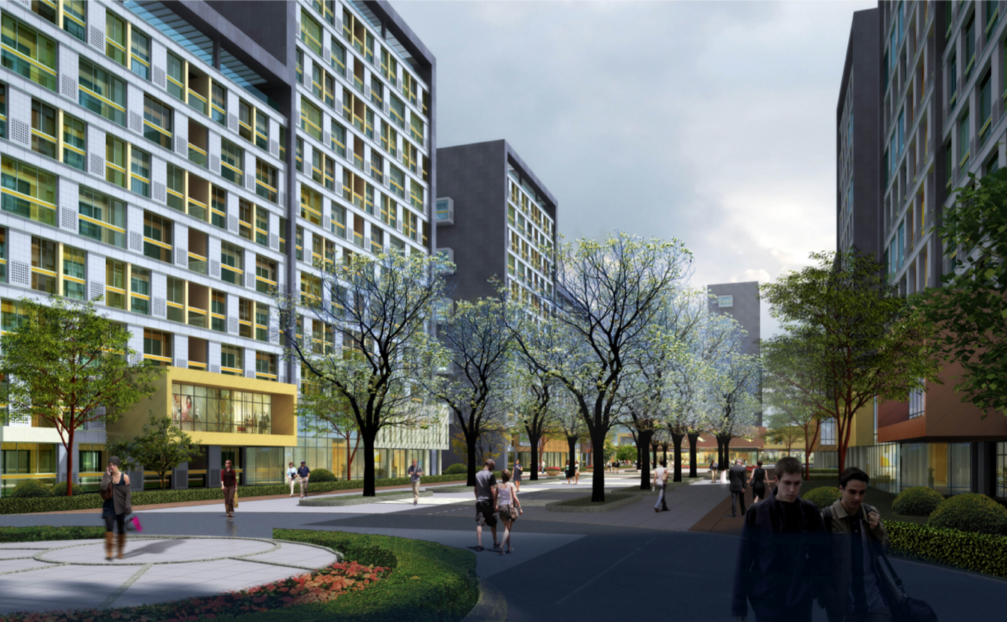Studio San won this master plan competition in November, 2011 and has since been working on Phase 1. The master plan consists of 152,000 M2 (1.6 Million SF), phase 1 is a about 30,000 M2 (323,000 SF) mixed-use about 77% residential condos, 18% dormitory and 5% commercial. The concept is a folding plane moving through the site, a play of positive and negative volumes, providing each building with roof gardens and a negative garden in the middle of the building that is a shared social environment, to encourage interaction and a sense of community. This project was also our first project fully executed using 3D BIM software.
