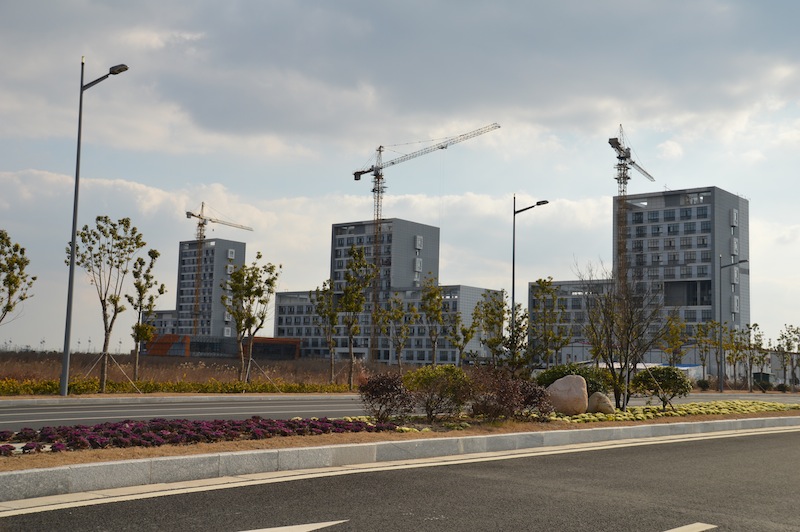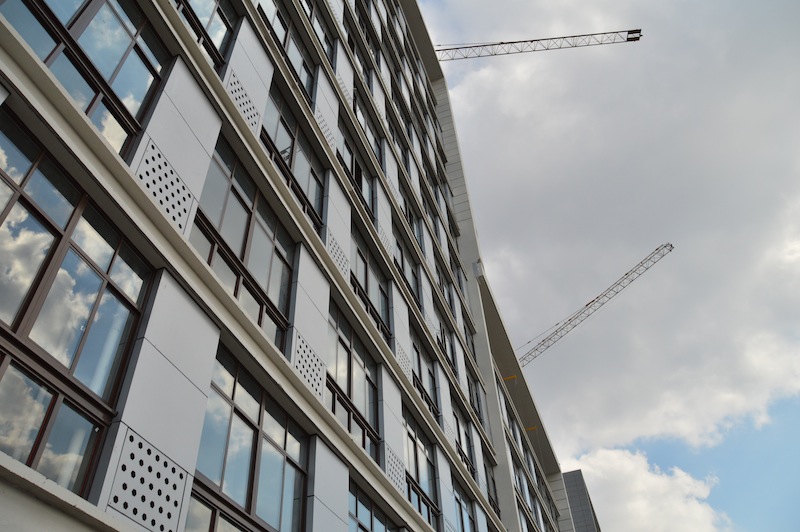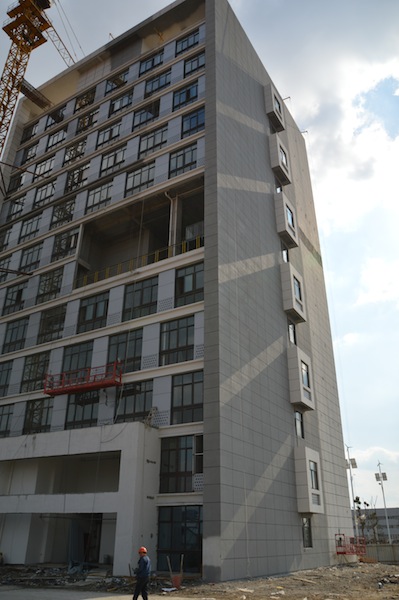Phase 1 is finishing up the exterior building envelopes just in time for the winter and Chinese New Year holiday. This phase includes 3 residential buildings, 2 of which are dormitories and 1 market rate apartment building. It also includes a small commercial building 1,400 M2 (15,000 SF) in the North plaza. A defining element of the design is a negative hole in each building spanning from floors 6 to 7, this is a place for residents to relax, play and socialize in a protected sky garden.




